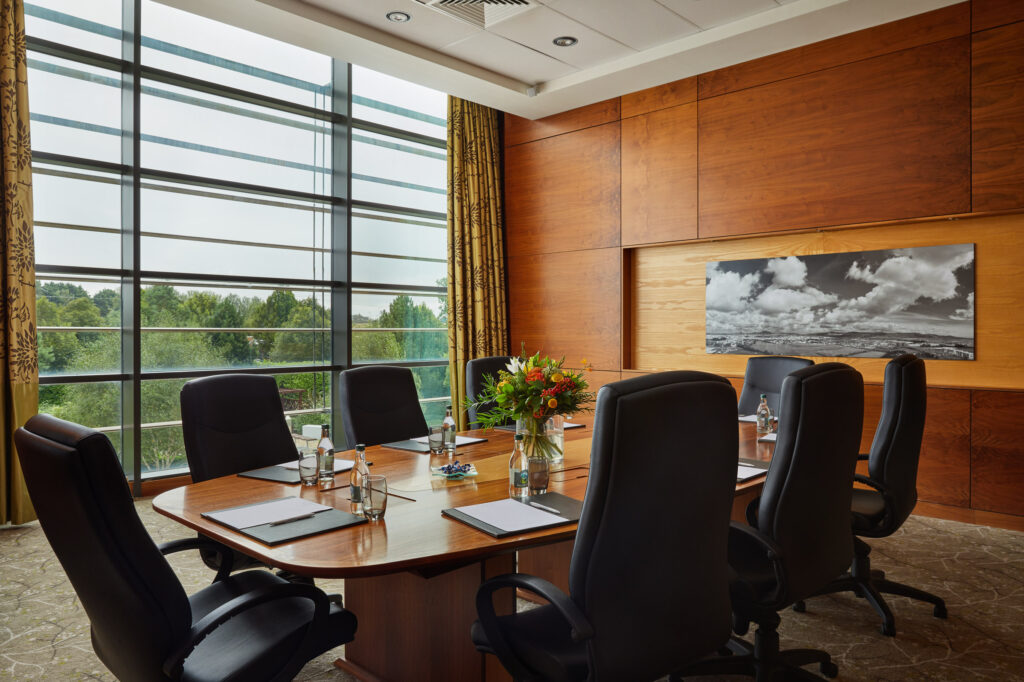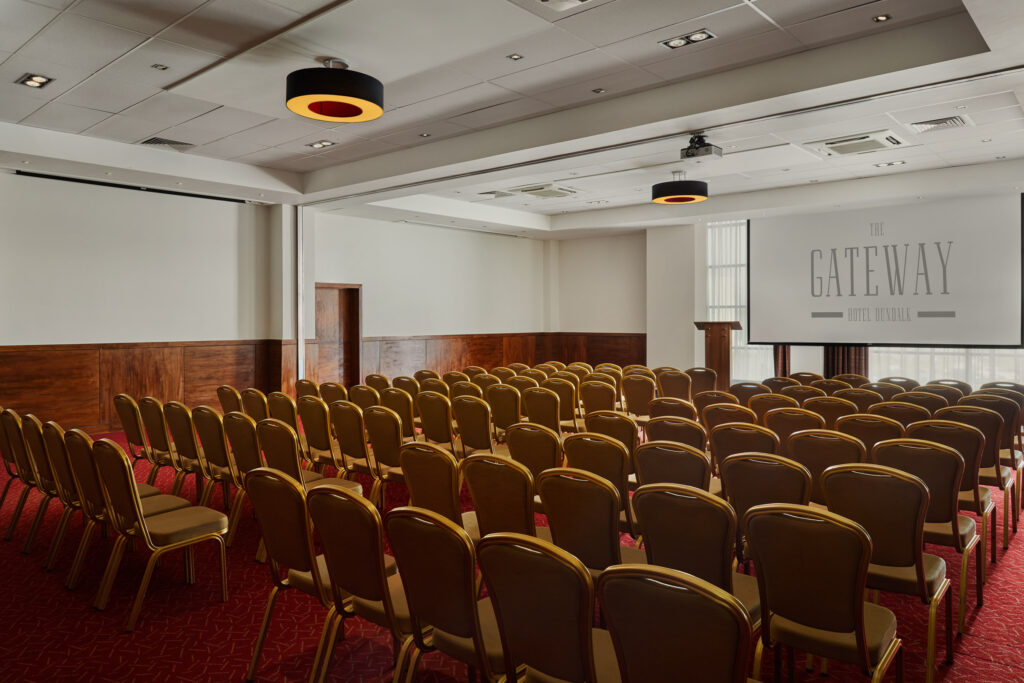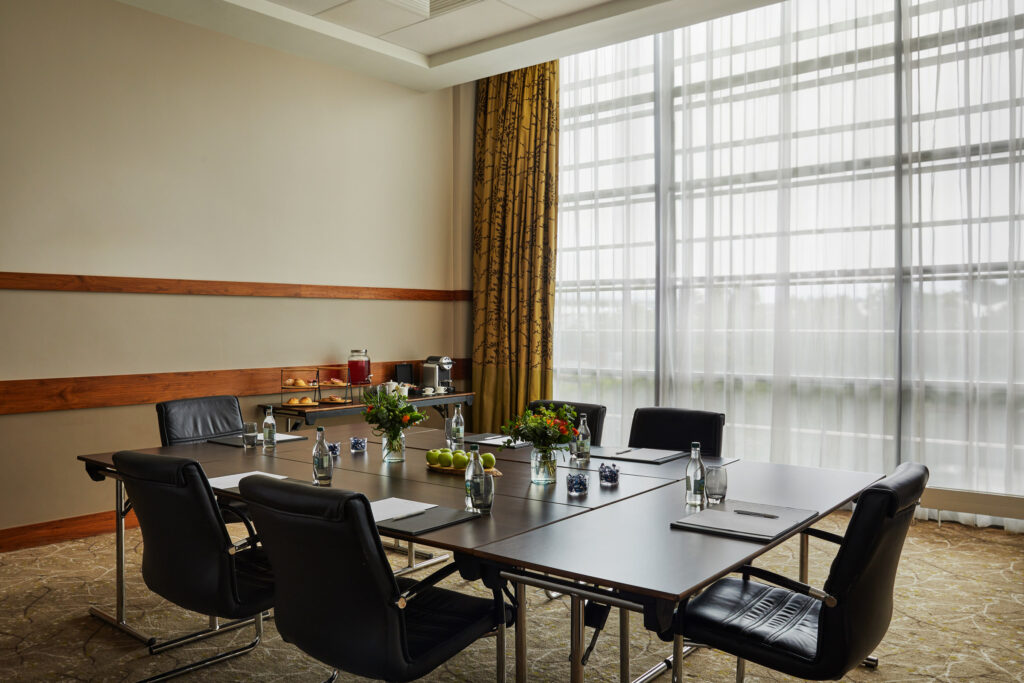Virtual Tours & 3D Views
Virtual Tours & 3D Views
The Gateway Hotel provides the perfect space to suit all your requirements
View our Meeting Rooms Below
FIRST FLOOR MEETING ROOMS



Boardroom Seats 12 comfortably




Boardroom Seats 16 comfortably

Classroom Seats 20 people comfortably

Theatre style seats 40 comfortably

U-Shape Seats 17 comfortably



















GROUND FLOOR


This arrangement sits 176 people comfortably

This arrangement sits 70 people comfortably

This arrangement sits 400 people comfortably

This arrangement sits 300 people comfortably
Enquiry Form
Please fill out your details with as much information as possible and one of the team will get right back to you within 24 hours.



